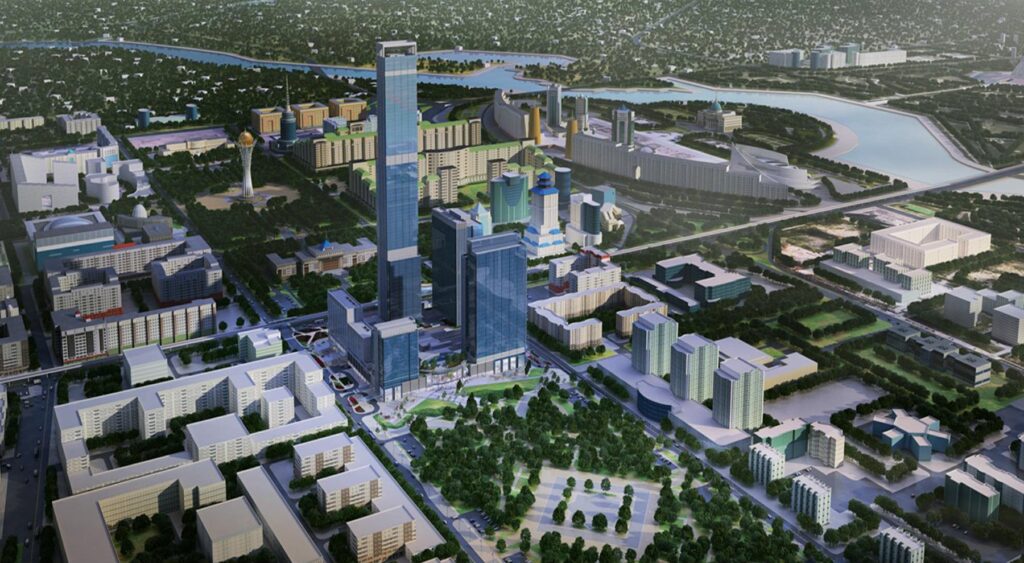Abu Dhabi Plaza
Kazakstan
Project Overview
Abu Dhabi Plaza located in the central business district in Astana, Kazakhstan, is the biggest tower block in Central Asia. The plaza includes residential apartments, office space of international standards, and leisure facilities.
The $1.6bn development project was developed in three phases and includes 568 luxury residential apartments, 107,490m² of commercial office space and 25,300m² of retail space.
Aldar Properties developed the mixed-use project, which was supported by the Abu Dhabi Government. The project was inaugurated in December 2019.
Abu Dhabi Plaza Details
The Abu Dhabi Plaza in Astana features five towers located on a single stylobate with an area of 500,000m². It also includes a four-storey podium and a four-level basement.
The plaza has been categorised into seven towers or blocks, including Tower R, a residential-cum-office building and parking facilities; Tower Y, a 31-level business centre; Tower O, a 29-level business centre; Block Z, a 16-level residential building; Tower H, a 14-level 4 Star hotel with 190 bedrooms and 100 serviced apartments and a two-level shopping mall.
Phases one and two of the project comprised Towers Y, O, and H and Block Z Starwood Group operating the hotel tower under its Sheraton Brand.
Tower R is 310m-high and includes 75 storeys. It is the tallest building in the Commonwealth of Independent States region.
Challenges
The Climate in Kazakhstan differs drastically. In summer the temperatures average more than 30 °C and in winter average −20 °C. Due to such varying temperature Heating Ventilation and Air Conditioning within all the areas were to be designed precisely. The air volume for basements were humongous, which resulted in high level of MEP service coordination to achieve the required clear height. The location of diesel generator was within the building boundary and at basement-1 making it difficult for ventilation and DG exhaust.
Solution
To incorporate the HVAC challenges, heating plants were introduced at MEP level of 5 towers. All the ducting catering to spaces were within the towers were designed with VAV boxes with heaters. For basement ventilation the coil sizes were big, resulting in coordination issues at driveway. Coil rooms were introduced and multiple outlet were taken. The location of diesel generator was shifted to incorporate local body requirements and the exhausts were coordinated to a location of individual DG shaft.
Project Imagery
